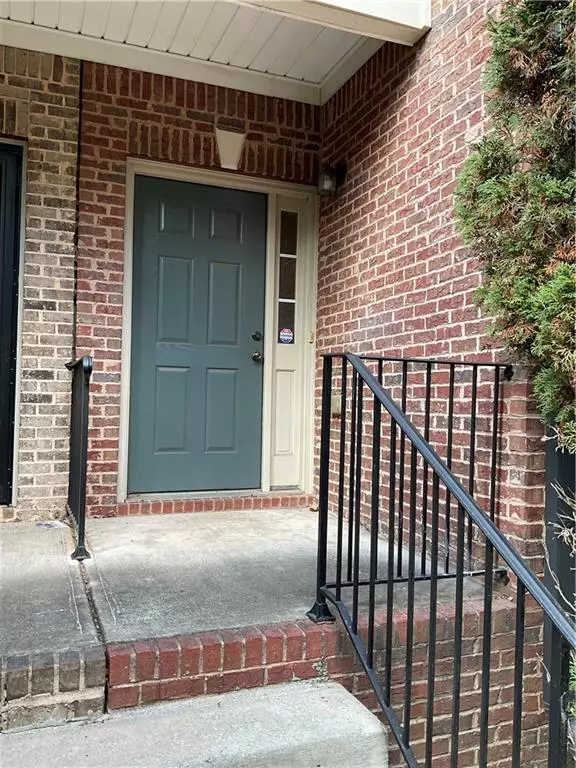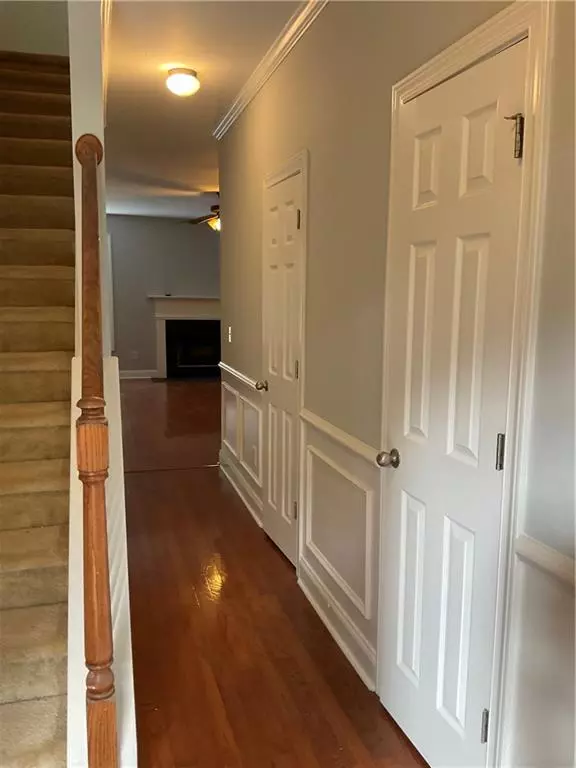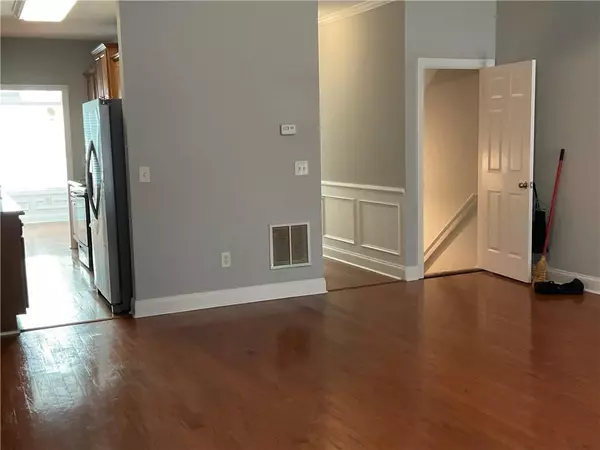
3 Beds
3.5 Baths
1,636 SqFt
3 Beds
3.5 Baths
1,636 SqFt
Key Details
Property Type Townhouse
Sub Type Townhouse
Listing Status Active
Purchase Type For Sale
Square Footage 1,636 sqft
Price per Sqft $182
Subdivision Bayberry @ The Villages Of East Point
MLS Listing ID 7484254
Style Townhouse
Bedrooms 3
Full Baths 3
Half Baths 1
Construction Status Resale
HOA Fees $189
HOA Y/N Yes
Originating Board First Multiple Listing Service
Year Built 2006
Annual Tax Amount $3,314
Tax Year 2023
Lot Size 827 Sqft
Acres 0.019
Property Description
Location
State GA
County Fulton
Lake Name None
Rooms
Bedroom Description Double Master Bedroom
Other Rooms None
Basement Finished
Dining Room Separate Dining Room
Interior
Interior Features Double Vanity, Entrance Foyer
Heating Central
Cooling Central Air, Electric
Flooring Bamboo, Carpet, Hardwood
Fireplaces Number 1
Fireplaces Type Factory Built, Living Room
Window Features Insulated Windows
Appliance Dishwasher, Dryer, Electric Range
Laundry In Hall, Upper Level
Exterior
Exterior Feature Lighting, Private Entrance
Parking Features Garage
Garage Spaces 1.0
Fence None
Pool Fenced, In Ground
Community Features Playground, Pool
Utilities Available Electricity Available, Sewer Available, Water Available
Waterfront Description None
View Park/Greenbelt
Roof Type Composition
Street Surface Asphalt
Accessibility None
Handicap Access None
Porch Deck
Total Parking Spaces 1
Private Pool false
Building
Lot Description Front Yard
Story Three Or More
Foundation Slab
Sewer Public Sewer
Water Public
Architectural Style Townhouse
Level or Stories Three Or More
Structure Type Brick Veneer,Wood Siding
New Construction No
Construction Status Resale
Schools
Elementary Schools Hamilton E. Holmes
Middle Schools Paul D. West
High Schools Tri-Cities
Others
HOA Fee Include Trash,Water
Senior Community no
Restrictions true
Tax ID 14 0154 LL1566
Ownership Fee Simple
Acceptable Financing Cash, FHA, VA Loan
Listing Terms Cash, FHA, VA Loan
Financing yes
Special Listing Condition None


Find out why customers are choosing LPT Realty to meet their real estate needs






